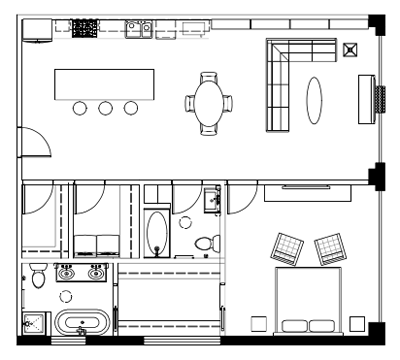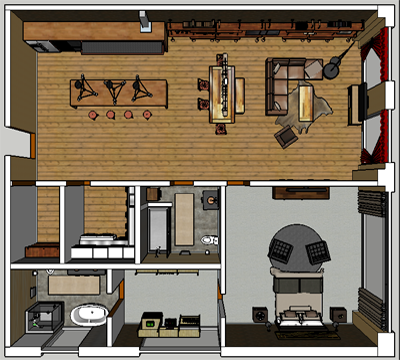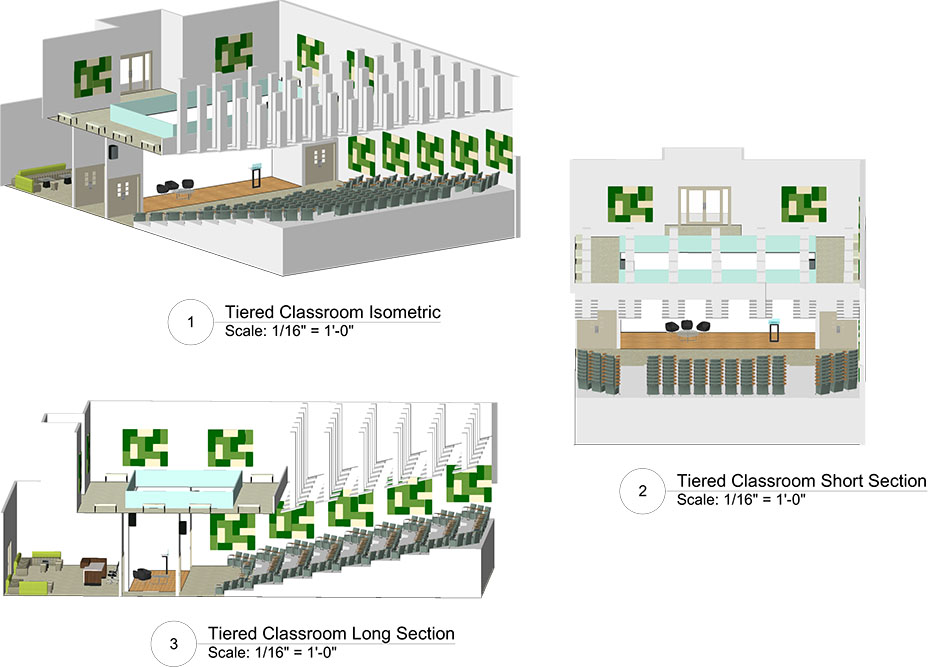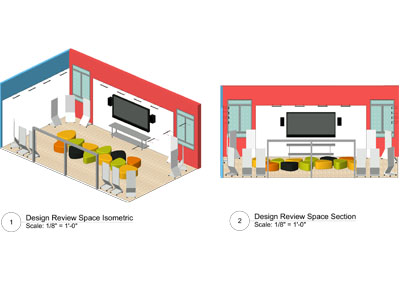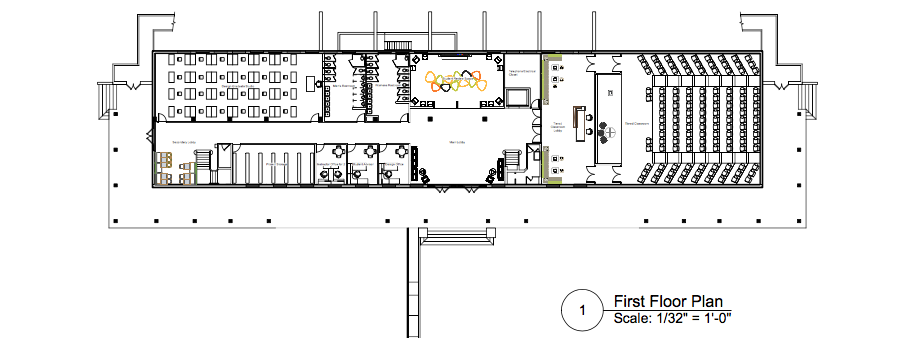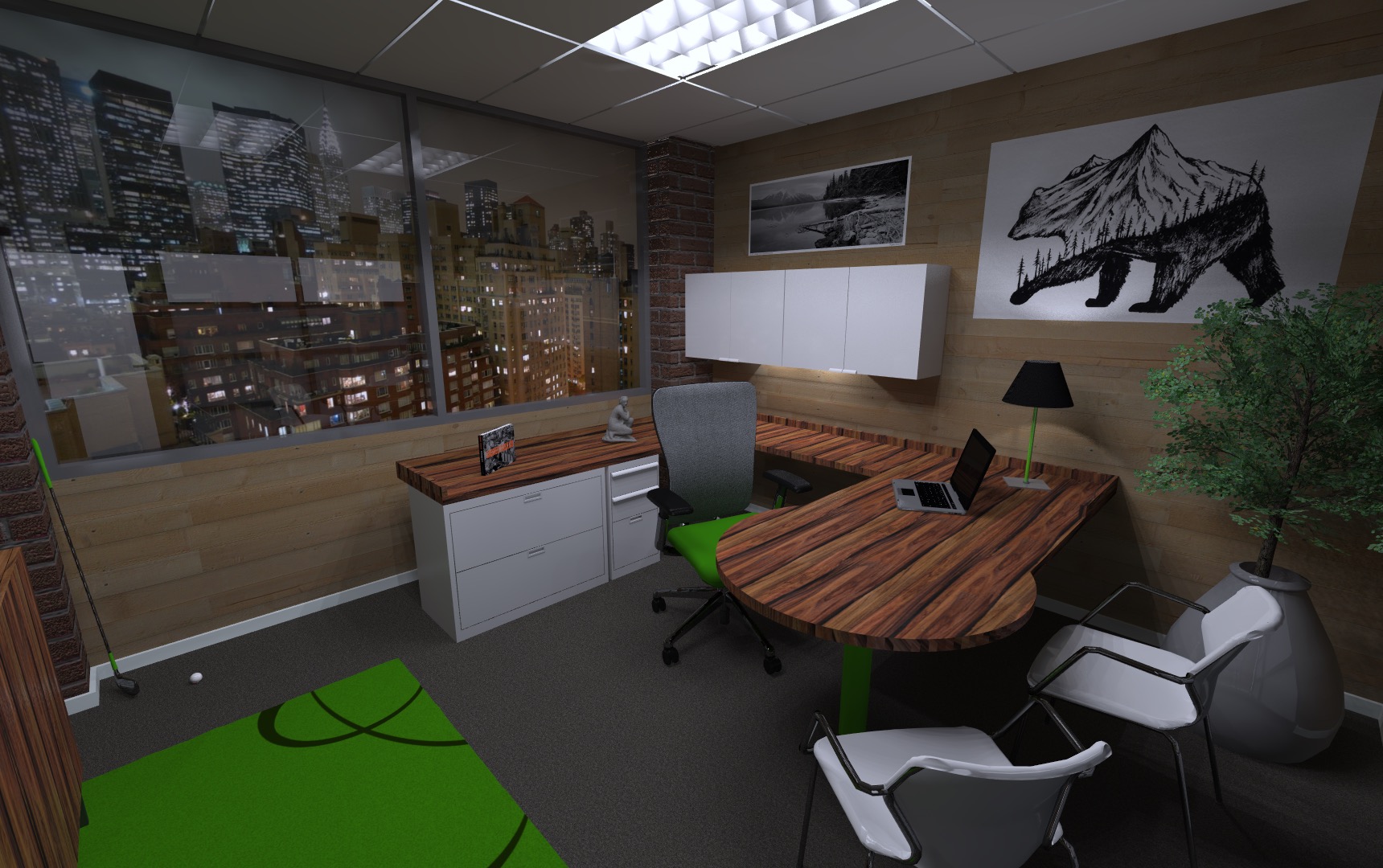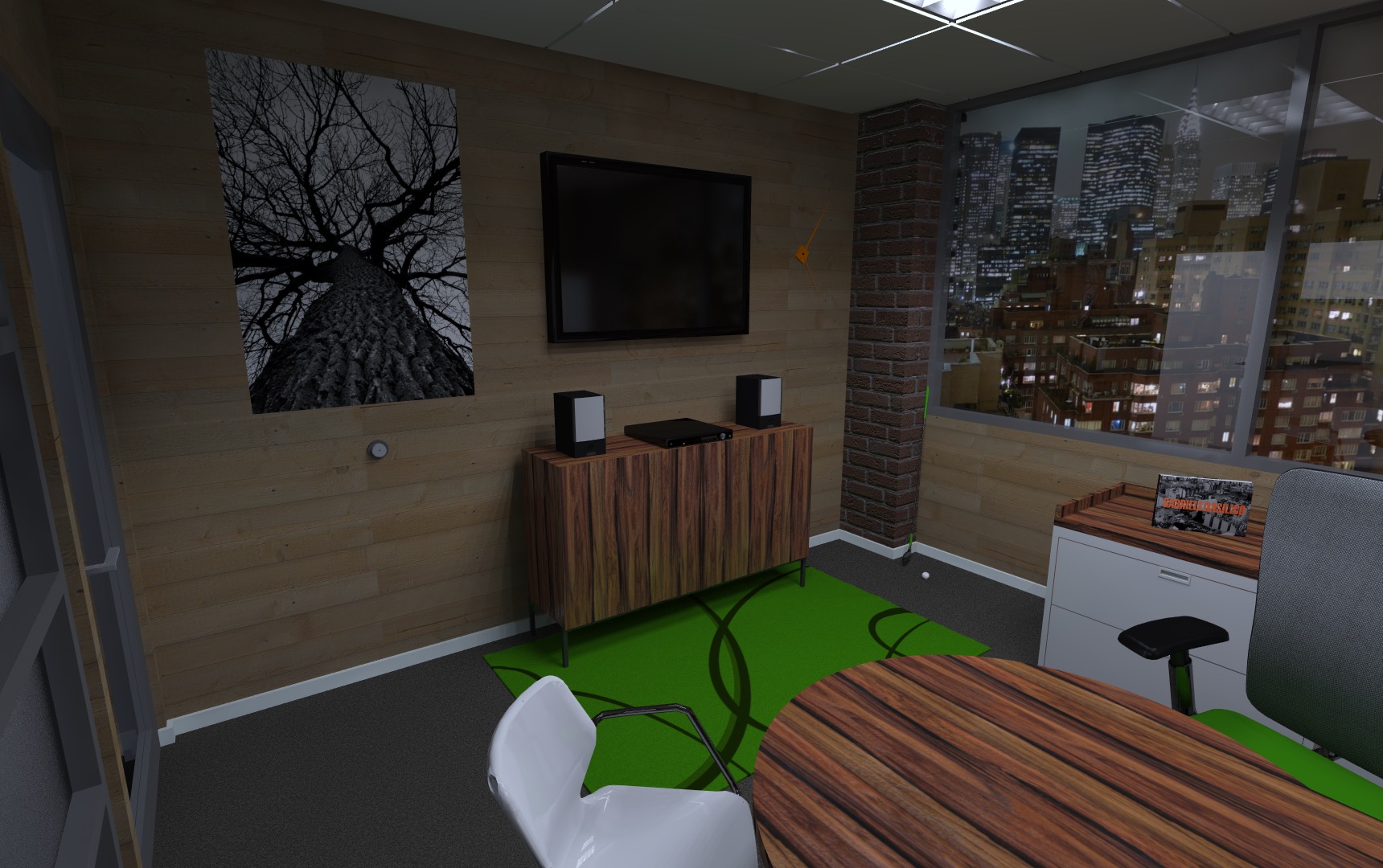K Street Lofts
The goal of this project was to redesign a historic 1920's one-bedroom apartment through residential adaptive reuse. Given the constraints, first a floor plan was desinged, then a physical model was built. Lastly, I rendered the apartment into a 3D digital model.
